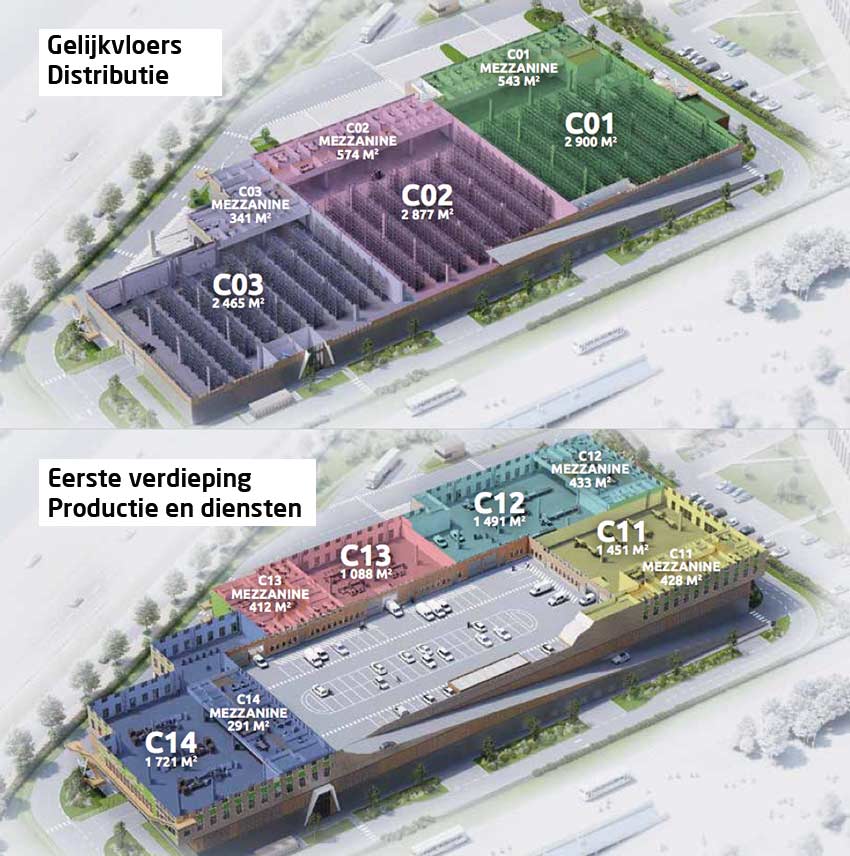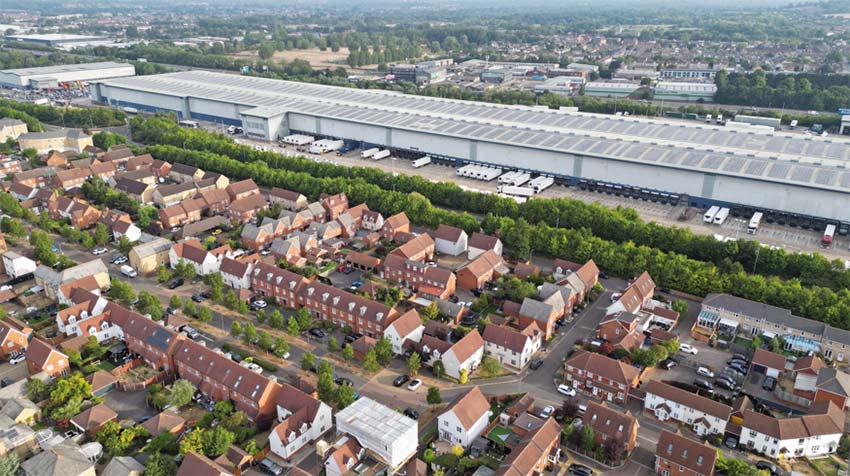In this new blog series, we explore the future of logistics with some top experts. What will average warehouses look like inside and out by 2050? And how can you prepare for this now? To that end, in this first part we look at how logistics centres will develop in and around the city of tomorrow.
Where should we best locate the warehouse of the future? Do we opt for a location close to the city, or just rather further away? And what if we could expand in height? Current European regulations are already giving a clearer picture of how logistics centres will best look. You’ll discover all about it in this blog article.
Less space in and around the city
A study from France shows that some 300 hectares of land are currently being taken up for the construction of new logistics buildings. That is about 1% of all the land used for urban development each year. This figure is expected to fall rapidly in the coming years, all the way down to 0%. A development we see not only in France but also in surrounding countries such as Germany and the Benelux countries.
How can this evolution actually be explained? For that, we have to look back to August 2021. That’s when the European Commission launched the Climate and Resilience Act. One of the proposals is that Europe should achieve a net artificial land cover of 0% in the (near) future. The idea behind this is that no more additional land should be appropriated for building. So this will make it no longer possible to open up new pieces of land for, say, schools, a road, a residential area or a logistics zone close to the city.

The European directive of 0% net artificial land cover will prompt the construction industry to look for creative solutions. And all the more so for those involved in the development of sizeable commercial properties, such as logistics hubs and warehouses, for example. In this respect, we expect logistics players to opt more often for 'plug-and-play' technologies. These can be adapted to all types of buildings. In this way, new logistics technologies will provide a solution to a company's (changing) needs. Robotised picking systems, for instance, can also allow for more working at height. In this way, we then create a 'vertical' warehouse.
Laurent Sabatucci, Managing Partner and Founder of EOLThe rise of the hybrid vertical workplace
Specialists reckon that in the next decade, we will only be able to mine half as much land compared to the past decade. With the lack of space, the challenges for the logistics world are getting worse. Local governments are expected to prioritise housing or schools rather than logistics buildings. Hence the growing need for companies to organise their warehouse in a different way. Relying on multi-storey buildings, for example, increases the available working area without having to clear additional land.
 We find that more and more warehouses are working with mezzanine floors or 'mezzanines'. This allows them to make smarter use of the available floor space in terms of height. We are already seeing more and more businesses being designed that consist of multiple stacked levels. For now, though, there is still a downside to that story: current regulations do not currently take into account the design of this kind of 'super structure'. Therefore, in the near future, logistics managers will also have to engage more politically to defend their project to local authorities and citizens, who are unlikely to be in favour of these types of tall buildings. However, studies teach us that this is the best solution to make smart and sustainable use of land area.
We find that more and more warehouses are working with mezzanine floors or 'mezzanines'. This allows them to make smarter use of the available floor space in terms of height. We are already seeing more and more businesses being designed that consist of multiple stacked levels. For now, though, there is still a downside to that story: current regulations do not currently take into account the design of this kind of 'super structure'. Therefore, in the near future, logistics managers will also have to engage more politically to defend their project to local authorities and citizens, who are unlikely to be in favour of these types of tall buildings. However, studies teach us that this is the best solution to make smart and sustainable use of land area.
Welcome to the vertical city ‘Urban City’
Some companies today are already consciously opting for what we call a ‘vertical workplace’. The idea behind this is simple: by increasing the height of distribution centres, a higher ratio per square metre can be achieved. Through modular design, a mix of uses is created in the same location. This creates synergies between different players: from logistics to services and production units – all under one roof.
An example of this can be found in Valenton near Paris. Here, Fauberg Promotion manages the vertical workplace Urban City on a former wasteland (a former public landfill site). After rehabilitating the land and demolishing the existing buildings, a 2.5-hectare BREEAM Excellent-certified¹ building is now being erected. Thanks to this multi-storey construction, 19,000 m² will be made available for:
- Production halls and supporting offices,
- A network for urban distribution of goods,
- A photovoltaic power plant to generate sufficient green energy,
- An integrated car park.
The project aims to create ‘a city within a city’ and enable close synergy between all kinds of businesses from each sector.

Warehouses closer to the city… and consumers
You may have already noticed that logistics buildings today are increasingly closer to urban areas; in particular, to enable last-mile delivery. No doubt it is no surprise that this trend is expected to increase significantly by 2050.
 Increasing distribution in city centres and the development of more and more 'vertical' building projects is bringing a series of changes. This requires a lot of new logistics strategies and processes. In the process, local distribution will be given a significantly higher priority. The idea behind it is to reduce the distance to the consumer. Last-mile delivery should be made more efficient, for example by promoting greener means of transport (such as cargo bikes or small three-wheel vans).
Increasing distribution in city centres and the development of more and more 'vertical' building projects is bringing a series of changes. This requires a lot of new logistics strategies and processes. In the process, local distribution will be given a significantly higher priority. The idea behind it is to reduce the distance to the consumer. Last-mile delivery should be made more efficient, for example by promoting greener means of transport (such as cargo bikes or small three-wheel vans).
On the way to last mile delivery
The trend to plant warehouses closer to city centres should also reinforce the sustainable impact of low-emission zones (LEZ). These are zones in a city where, for example, trucks are not allowed to enter just to make deliveries. In the coming years, we will see an evolution towards a greener urban logistics distribution, with intermediate delivery points: first, trucks deliver at the edge of the city, then those goods are delivered inside the urban area via a greener means of transport.
Close cooperation between all players in the logistics field is more important than ever. This is the only way to best meet the challenging objectives of vertical workplace (for smarter land use) and last-mile delivery (via synergies between the city centre and the periphery). With these collaborations, we can better meet customer needs, as well as those of industry professionals and local authorities.
 At Faubourg Promotion (one of the largest property developers in France), we believe that the future will undoubtedly be dominated by themes such as innovation, energy efficiency and smart surface utilisation. The challenge will be to come up with overarching solutions for all logistics players to this end. These new solutions will undoubtedly soon become tangible - taking into account regulatory changes, bringing together all players in the real estate sector, the wishes of local authorities and cities and the needs of customers. This will allow us to arrive at solutions acceptable to all.
At Faubourg Promotion (one of the largest property developers in France), we believe that the future will undoubtedly be dominated by themes such as innovation, energy efficiency and smart surface utilisation. The challenge will be to come up with overarching solutions for all logistics players to this end. These new solutions will undoubtedly soon become tangible - taking into account regulatory changes, bringing together all players in the real estate sector, the wishes of local authorities and cities and the needs of customers. This will allow us to arrive at solutions acceptable to all.

¹ BREEAM: certification method for a sustainable built environment. BREEAMstands for Building Research Establishment Environmental Assessment Method and is used in more than 80 countries worldwide.














