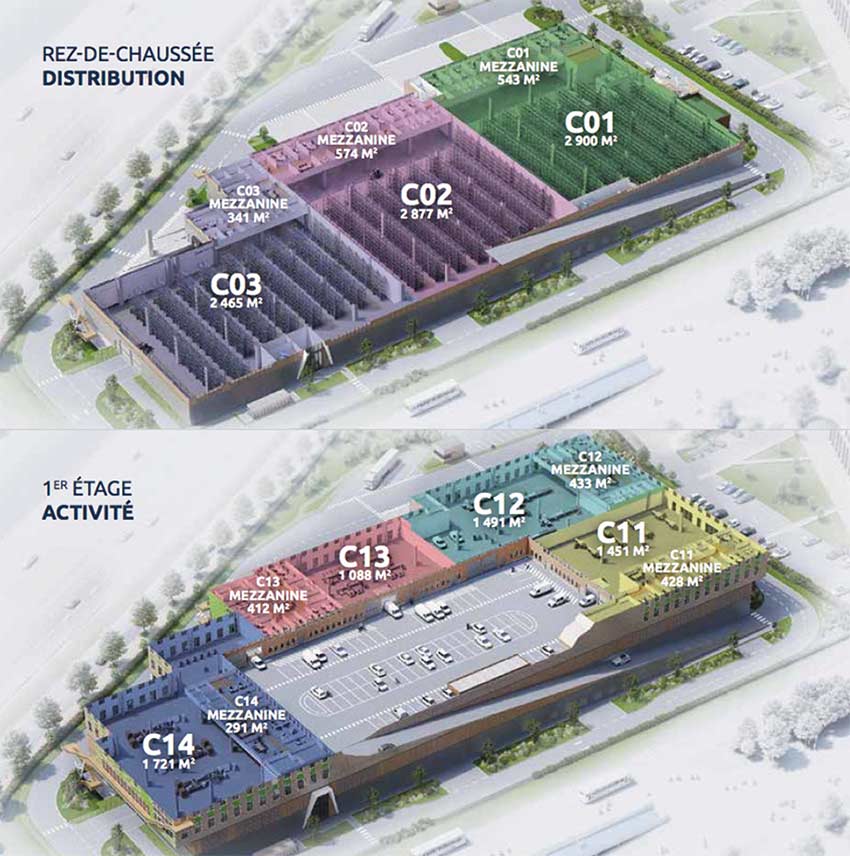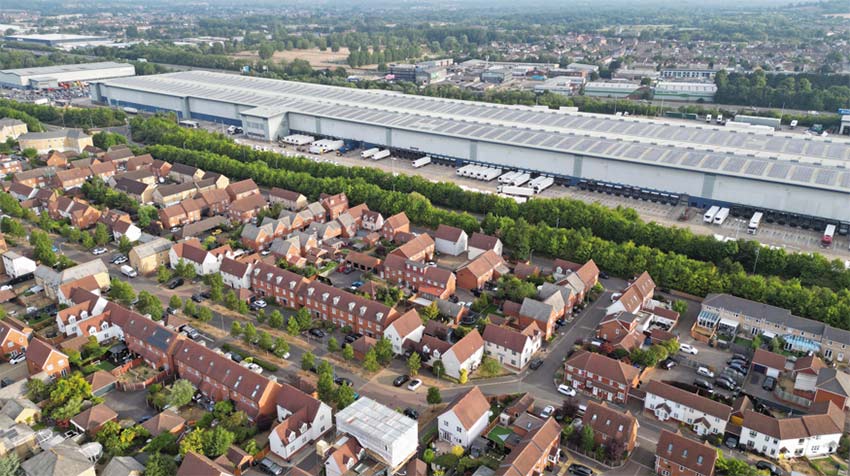In this new series of blog articleswe explore the future of logistics in collaboration with some leading experts. How will warehouses evolve inside and out by 2050? And how can you prepare now? In this first part, we look at how logistics centres will evolve in and around the city of tomorrow, taking into account urban issues.
Where will the warehouse of the future be located? Will it be closer to the city? And more vertical? Current regulations already provide a clear idea of what the building that will house your business might look like in the future. Find out all about it in this article.
Less space in and around the city
A French study has shown that the construction of logistics buildings currently takes up an estimated 300 hectares of urban land, or around 1% of the annual amount of land artificialised in France. And this figure is set to fall rapidly, towards 0%. We are seeing this development not only in France, but also in neighbouring countries such as Germany and the Benelux countries.
The cause? In August 2021, the Climate and Resilience Act will be launched, one of the components of which is zero net artificialisation of land. The idea is simple: local authorities will have to obtain a zero net artificialisation of land, i.e. they will no longer be able to make an area buildable for any type of activity, whether it’s a school, a road, a residential area or a logistics zone.

The zero net artificialisation of land must be anticipated by all players in the logistics sector, including those involved in commercial property. Indeed, with these regulations, buildings are already being imposed on the property market. That's why it's crucial for logisticians to opt for plug-and-play technologies that can be adapted to all kinds of buildings. In this way, logistics technologies will become increasingly adaptable to all types of business.
Laurent Sabatucci, Founding Partner of EOLThe emergence of the vertical hybrid workplace
Over the next ten years, it is estimated that we will need to halve the amount of land that has been built up over the last ten years. And the challenge for the world of logistics looks set to be a tough one. It is anticipated that, in this context, local authorities will give priority to housing or schools rather than logistics activities. Hence the need to move towards a different type of warehouse organisation, with multi-level buildings that consume less floor space.
 At present, many warehouses have opted for mezzanine floors, which save space. But with the issue of zero net artificialisation of land, we're already seeing buildings being developed with dozens of different levels. This trend, which is set to increase, poses regulatory problems: current regulations are not designed for this type of structure. So, in the future, logistics managers will have to be educational, and even political, to be able to explain their project to local authorities and citizens, who are unlikely to be in favour of this type of structure.
At present, many warehouses have opted for mezzanine floors, which save space. But with the issue of zero net artificialisation of land, we're already seeing buildings being developed with dozens of different levels. This trend, which is set to increase, poses regulatory problems: current regulations are not designed for this type of structure. So, in the future, logistics managers will have to be educational, and even political, to be able to explain their project to local authorities and citizens, who are unlikely to be in favour of this type of structure.
A concrete example: hybrid hotels
As part of a drive to increase the vertical density of warehouses, and to achieve a higher ratio per square metre, some companies have already opted to locate their logistics in hybrid hotels. The idea? To put in place a mix of uses in the same place, to enable synergies between different players, in a reversible and modular architectural design.
For example, in Valenton, a hybrid hotel project, managed by Faubourg Promotion, has been launched on a former wasteland (a public rubbish tip). After decontaminating the soil and deconstructing the existing buildings, a 2.5-hectare BREEAM Excellent-certified building called Urban City is currently under construction. Thanks to this multi-level structure, 19,000 m² are available to accommodate :
- Business and production units and supporting offices,
- Urban distribution units,
- A photovoltaic power plant with a self-consumption section on the roof,
- An integrated car park.
The project aims to “create the city within the city” and boost synergies between business, the service sector and urban distribution.

Warehouses closer to the city… and the consumer
As you may have already noticed, over the last two or three years logistics facilities have begun to move closer to urban areas, in particular to develop last-mile delivery. There is no doubt that by 2050, this trend will have increased significantly.
 Urban distribution and the development of increasingly vertical projects are forcing the various players to change their strategies and processes, to become part of a global network across the country, giving priority to local distribution. The idea is to get closer to the consumer and make last-mile delivery easier, in particular by using greener modes of transport (such as cargo bikes or delivery tricycles).
Urban distribution and the development of increasingly vertical projects are forcing the various players to change their strategies and processes, to become part of a global network across the country, giving priority to local distribution. The idea is to get closer to the consumer and make last-mile delivery easier, in particular by using greener modes of transport (such as cargo bikes or delivery tricycles).
Towards last-mile delivery
The trend towards the urbanisation of warehouses is set to increase as Low Emission Zones (ZFE) develop. These are zones set up by towns and cities where all lorries are banned from entering to make deliveries. In the years to come, we are therefore moving towards the creation of urban logistics strategies, with intermediate delivery points: firstly, lorries deliver to the outskirts of towns, and then they are taken over by clean transport in urban areas.
Combining the objectives of verticality (to rationalise land consumption) and mixed use (to create synergies) forces the various players to think collectively about the development of their operations. These must meet the needs of customers, but also provide a joint response to the needs of professionals in the sector and local authorities.
 At Faubourg Promotion, we believe that all the issues and levers around innovation, energy efficiency and land will continue to grow and will enable us to provide joint solutions to logistics players. This will involve co-constructing solutions: by taking into account regulatory changes (which are becoming more and more frequent), co-constructing solutions between real estate players, the wishes of local authorities and cities and the needs of customers, and coming up with collective solutions that are acceptable to all.
At Faubourg Promotion, we believe that all the issues and levers around innovation, energy efficiency and land will continue to grow and will enable us to provide joint solutions to logistics players. This will involve co-constructing solutions: by taking into account regulatory changes (which are becoming more and more frequent), co-constructing solutions between real estate players, the wishes of local authorities and cities and the needs of customers, and coming up with collective solutions that are acceptable to all.

¹ BREEAM: certification method for a sustainable built environment. BREEAM stands for Building Research Establishment Environmental Assessment Method and is used in over 80 countries worldwide.














